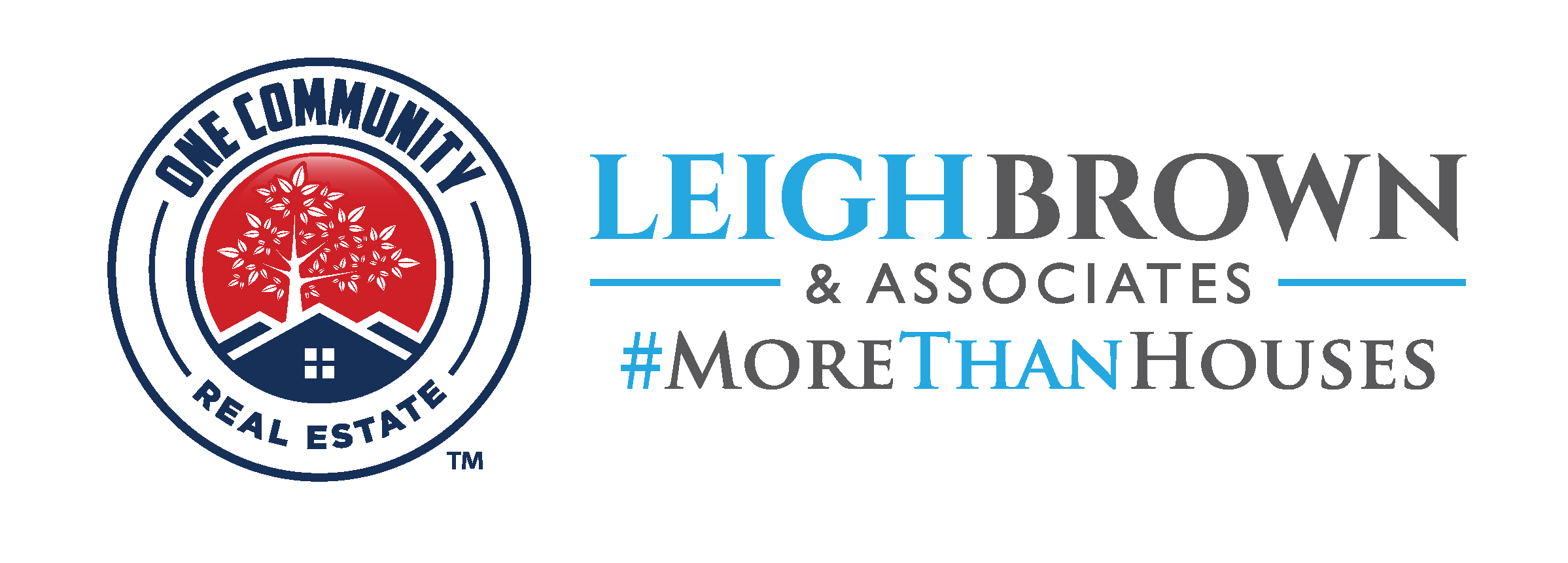Welcome to your new Harrisburg home! This palace is MOVE IN READY with new paint throughout, freshly cleaned carpets, refinished hardwoods and reset granite! Enter the grand 2-story foyer to beautiful Provincial hardwoods and inviting French doors leading to a private study with light filled windows and 2″ blinds. Venture to the formal living room with a cathedral ceiling and custom plantation shutters. This open concept living space continues from the dining room to the living room with luxury finishes of crown moulding and a continued chair rail throughout the main floor.
.
The gourmet kitchen features a ceramic tile backsplash, beautiful granite countertops and an island with bar seating. The hardwood floors continue through the kitchen to the breakfast room with a bay window and access to the Trex outdoor deck overlooking the trees behind the property. The two-story great room has tons of windows, a ceiling fan and a gas log fireplace with custom built-ins on either side. The convenient owner’s suite is on the main floor with a private en suite bath with split vanities, a jet tub, water closet and an oversized shower with a seat. There is plenty of room upstairs with 4 bedrooms that share two Jack & Jill bathrooms. This is a wonderful floor plan and a well-maintained home!
.
Contact our team for a personal tour at 704-605-4285 or Virginia@LeighSells.com.
