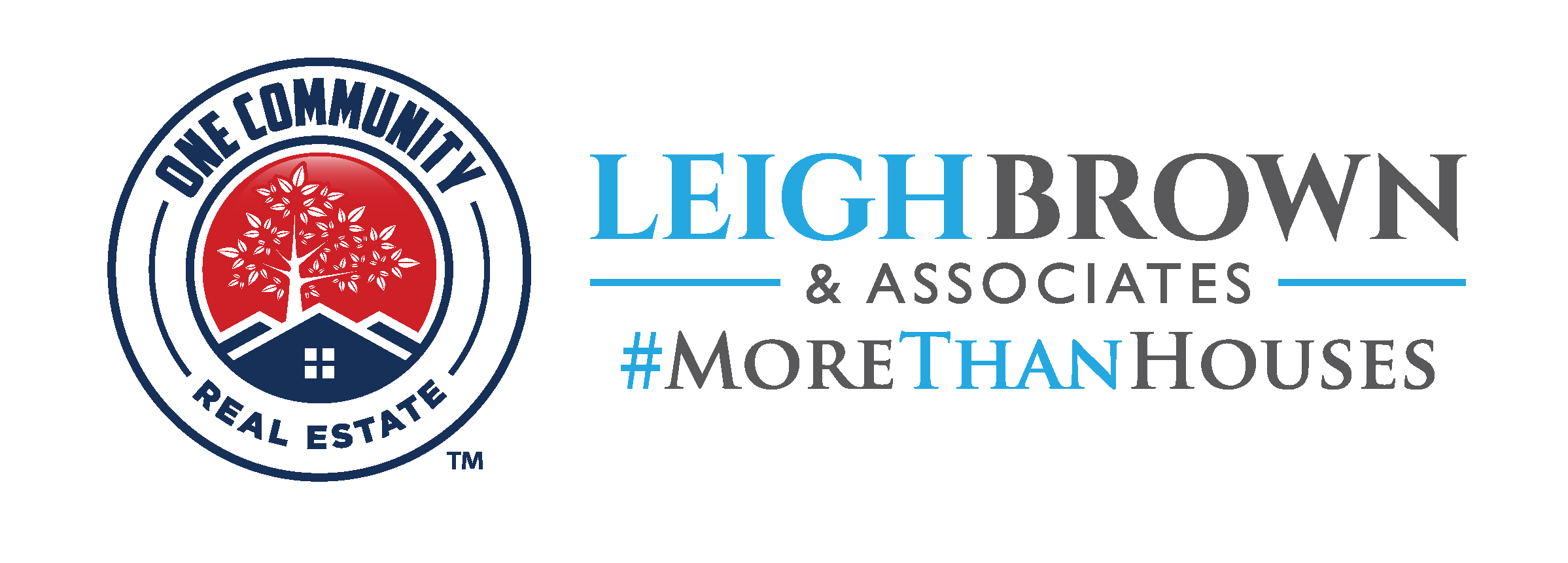Check out this gorgeous move-in ready residence in Charlotte, North Carolina! This home features a lovely curb appeal, blooming trees and lush landscaping. In addition, 1321 Burtonwood Circle is in immaculate condition, offers desirable upgrades, a bonus room, hardwoods and a spacious garage!
Step inside and feel right at home in the welcoming foyer with a designer paint color and polished hardwood flooring. Cozy up in the great room with a warm and inviting fireplace, gleaming hardwood flooring, large windows with blinds and a soothing ceiling fan. This fantastic room also boasts a desirable open floor plan, ample natural light and peaceful views of the yard. The chef in you will love the bright kitchen with its ample cabinet and counter space, stainless steel appliances, durable hardwood flooring and a breakfast bar. This fantastic kitchen also offers a smoothtop electric range and 42” cabinets. Entertain guests in the elegant dining room with hardwood flooring, a neutral paint color and a shimmering chandelier. Retreat to the master suite boasting a soaring vaulted ceiling, a neutral paint color, a cooling ceiling fan and a large closet. The spa inspired master bathroom has an oversized dual sink vanity, upgraded fixtures, a walk-in shower and a soaking tub. The secondary bedrooms are spacious, have soft neutral carpeting, blinds, a lovely hall bathroom and plenty of closet space. The bonus room makes for an ideal office space, rec room or an additional bedroom with neutral walls and carpeting and a ton of natural light! Step right into paradise when stepping outdoors onto the expansive deck with views of the peaceful yard that backs to mature trees! This back yard offers plenty of space to entertain, grill out or possibly garden! Call us today for a private showing and thank you for visiting our listings!
Step inside and feel right at home in the welcoming foyer with a designer paint color and polished hardwood flooring. Cozy up in the great room with a warm and inviting fireplace, gleaming hardwood flooring, large windows with blinds and a soothing ceiling fan. This fantastic room also boasts a desirable open floor plan, ample natural light and peaceful views of the yard. The chef in you will love the bright kitchen with its ample cabinet and counter space, stainless steel appliances, durable hardwood flooring and a breakfast bar. This fantastic kitchen also offers a smoothtop electric range and 42” cabinets. Entertain guests in the elegant dining room with hardwood flooring, a neutral paint color and a shimmering chandelier. Retreat to the master suite boasting a soaring vaulted ceiling, a neutral paint color, a cooling ceiling fan and a large closet. The spa inspired master bathroom has an oversized dual sink vanity, upgraded fixtures, a walk-in shower and a soaking tub. The secondary bedrooms are spacious, have soft neutral carpeting, blinds, a lovely hall bathroom and plenty of closet space. The bonus room makes for an ideal office space, rec room or an additional bedroom with neutral walls and carpeting and a ton of natural light! Step right into paradise when stepping outdoors onto the expansive deck with views of the peaceful yard that backs to mature trees! This back yard offers plenty of space to entertain, grill out or possibly garden! Call us today for a private showing and thank you for visiting our listings!

